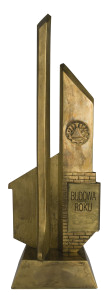
Completion: 2013
Design Office: Fiszer Atelier 41
Client: Bouygues Immobilier
volume: 106 464 qbm
total area: 81 616 sqm
usable area: 43 700 sqm
car park area: 28 648 sqm
car park capacity: 1 054
overground levels: 6
underground levels: 2
class of the building: A+
The ORANGE Headquarters project was completed in a Design & Build formula.
The facility has been designed and built with the comfort of 3 350 employees in mind and with care for the protection of the environment. It is an A + class office building designed by Stanisław Fiszer. It takes into account the requirements of energy efficiency, development of green areas, consumption of light energy, factors affecting the health of people working there, and solutions limiting water consumption. KARMAR received the BREEAM Excellent certificate for its implementation, confirming compliance with strict ecological standards and the highest European standards in construction.
The complex consists of five six-storey buildings with a total area of 43 700 sqm of usable space. The underground car park accommodates 1054 cars and 120 bicycles. Employees will have at their disposal a 300-seat canteen, shops, a cafeteria, fitness club, car wash and a tree-lined garden. On each floor there are conference rooms, informal meeting places and kitchens for employees.